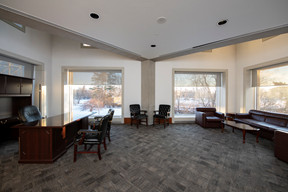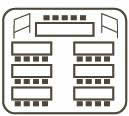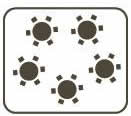Event and conference locations in the National Capital Region
Explore the event and conference locations we manage in the National Capital Region.
View or book a site
Contact Events and Conference Management to book a site or schedule a viewing.
Our locations
Explore our four locations in the National Capital Region:
John G. Diefenbaker Building
Consisting of three integrated pavilions and located on the national capital’s Ceremonial Route, the John G. Diefenbaker Building provides a modern and stylish conference space.



- Address
-
111 Sussex Drive
Ottawa ON K1N 5A1
Locate John G. Diefenbaker Building on a map - Main features
-
- Open-concept design
- Lots of natural light
- Park-like setting
- Access by public transportation
-
Yes (OC Transpo)
- Parking
-
Yes, paid
- Accessible to persons with disabilities
-
Yes (washrooms, automatic doors, accessible underground paid parking, elevators). For more information about accessibility, contact Events and Conference Management to speak with a reservation specialist.





| Room | Capacity (by configuration)table 1 note 1 | ||||
|---|---|---|---|---|---|
| Theatre style | Conference style (six foot tables) | Classroom style (2 or 3 people per table) | U-shape style | Round tabletable 1 note 2 | |
| Fuller | 120 | 36 | 60 | 30 | 64 |
| Freiman/Guigues | 150 | 42 | 75 | 36 | 80 |
| Algonquin | 300 | 60 | 150 | 48 | 184 |
| La Promenade | 140 | 42 | 56 | 36 | 96 |
| Poliquin-Greene | 87 | n/a | n/a | n/a | n/a |
| Rideau Falls | 100 | 36 | 48 | 30 | 72 |
| Victoria Hall | 450 | 72 | 150 | 60 | 280 |
| Ottawa A | 60 | 30 | 36 | 24 | 48 |
| Ottawa B | 60 | 30 | 36 | 24 | 48 |
| Ottawa C | 50 | 24 | 24 | 16 | 40 |
| Ottawa D | 60 | 30 | 33 | 24 | 48 |
| Ottawa ABC | n/a | n/a | n/a | n/a | 192 |
| Ottawa E | n/a | 10 | n/a | n/a | n/a |
| Windsor | 120 | 42 | 40 | 36 | 80 |
| Confederation | 300 | 48 | 123 | 36 | 200 |
Table 1 notes
|
|||||
National Library and Public Archives Canada
Situated next to the Supreme Court of Canada, the Library and Archives Canada Building is a great central location for your downtown event.




- Address
-
395 Wellington Street
Ottawa ON K1A 0N4
Locate the National Library and Public Archives Canada on a map - Access by public transportation
-
Yes (OC Transpo and Société de transport de l’Outaouais)
- Parking
-
Yes, paid
- Accessible to persons with disabilities
-
Yes (washrooms, automatic doors, accessible paid parking nearby, elevators). For more information about accessibility, contact Events and Conference Management to speak with a reservation specialist.
| Room | Capacity (by configuration) | ||||
|---|---|---|---|---|---|
| Theatre style | Conference style (six foot tables) |
Classroom style (two or three people per table) |
U-shape style | Round tabletable 2 note 1 | |
| Auditorium John McCrae |
385 | n/a | n/a | n/a | n/a |
| Auditorium Foyer | n/a | n/a | n/a | n/a | 120 |
| Room 154 Sheila Watson |
n/a | 20 | n/a | 15 | 24 |
| Room 156 Leslie McFarlane |
60 | 42 | 45 | 35 | 48 |
| Boardroom 129 Mordecai Richler |
n/a | 12 | n/a | n/a | n/a |
| Salon A Margaret Avison |
60 | 50 | 60 | 40 | 64 |
| Salon B Winifred Bambrick |
260 | 70 | 165 | 60 | 168 |
Table 1 note
|
|||||
Place du Portage, Phase IV
Situated on the Quebec shore of the Ottawa River, our Portage IV conference space in Gatineau offers conference and meeting rooms.

- Address
-
140 Promenade du Portage
Gatineau QC J8X 3X5
Locate Portage IV on a map - Access by public transportation
-
Yes (OC Transpo and Société de transport de l’Outaouais [STO])
- Parking
-
Yes, paid
- Accessible to persons with disabilities
-
Yes (washrooms, automatic doors, accessible paid parking nearby, elevators). For more information about accessibility, contact Events and Conference Management to speak with a reservation specialist.
| Room | Capacity (by configuration) | ||||
|---|---|---|---|---|---|
| Theatre style | Conference style (six foot tables) |
Classroom style (two or three people per table) |
U-shape style | Round tabletable 3 note 1 | |
| Outaouais | 350 | 60 | 150 | 63 | 192 |
| Pontiac | 160 | 48 | 60 | 51 | 112 |
| Papineau | 105 | 36 | 45 | 39 | 64 |
| 2 and 3 | n/a | 25 | n/a | 15 | 16 |
| 9 | 40 | 18 | 12 | 24 | 32 |
| 10 | 75 | 30 | 20 | 36 | 48 |
Table 3 note
|
|||||
Willson House (federal organizations only)
Built in 1907, the building's original stone, iron and woodwork have been preserved, and comfortable modern furnishings reflect the spirit of the majestic old home.

- Address
-
654 Meech Lake Road
Chelsea QC JOX 1N0
Locate Willson House on a map - Access by public transportation
-
No
- Parking
-
Yes
- Accessible to persons with disabilities
-
Yes (washrooms, automatic doors, accessible paid parking nearby, elevators). For more information about accessibility, contact Events and Conference Management to speak with a reservation specialist.
Note
Willson House is only available for one group at a time.
| Room | Capacity (by configuration) | ||||
|---|---|---|---|---|---|
| Theatre style | Conference style (six foot tables) |
Classroom style (two or three people per table) |
U-shape style | Round tabletable 4 note 1 | |
| Second floor—Conference room | n/a | 46 | n/a | 42 | 80 |
| Third floor—Syndicate 1 | n/a | 10 | n/a | n/a | n/a |
| Third floor—Syndicate 2 | n/a | n/a | n/a | n/a | n/a |
| Third floor—Syndicate 3 | n/a | 16 | n/a | n/a | n/a |
| Third floor—Syndicate 4 | n/a | 10 | n/a | n/a | n/a |
| Third floor—Syndicate 5 | n/a | 10 | n/a | n/a | n/a |
| Dining area—Buffet | n/a | n/a | n/a | n/a | 48 |
| Dining area—Plate serve | n/a | n/a | n/a | n/a | 48 |
Table 4 note
|
|||||
Related links
Author
Page details
- Date modified: