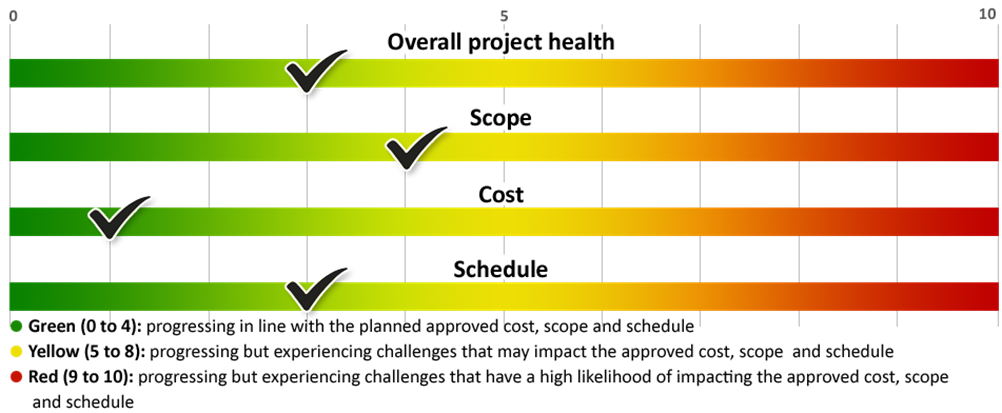October 1 to December 31, 2021: Quarterly progress report on the Centre Block project
We are restoring and modernizing the Centre Block. We are also designing and building the Parliament Welcome Centre. It is the largest and most complex heritage rehabilitation ever seen in Canada. We estimate the cost to be between $4.5 billion and $5 billion. The targeted completion date is between 2030 and 2031.
On this page
Project health
The following graph provides an overview of the project health based on approved cost, scope and schedule, each ranging from 0 (low impact of affecting the project) to 10 (high impact of affecting the project).

Text version for project health graph
Project health is represented by 3 elements: scope, cost and schedule. Each element’s status ranges from 0 to 10, where:
- 0 to 4 represents the project progressing in line with the planned approved cost, scope and schedule
- 5 to 8 represents the project progressing but experiencing challenges that may impact the approved cost, scope and schedule
- 9 to 10 represents the project progressing but experiencing challenges that have a high likelihood of impacting the approved cost, scope and schedule
Current status:
- Overall, the project is progressing in line with the planned approved cost, scope and schedule, with a rating of 3
- Scope is in line with the planned approved scope, with a rating of 4
- Cost is in line with the planned approved cost, with a rating of 1
- Schedule is in line with the planned approved schedule, with a rating of 3
Construction progress
Current construction activities for the Centre Block project.

Excavation of the Parliament Welcome Centre
In spring 2020, excavation of the new Parliament Welcome Centre began. To date, about 25,000 truckloads of bedrock have been removed.
How we are excavating to build the Parliament Welcome Centre
Status: On track
Completion: About 60% complete

Demolition and abatement
Demolition and abatement activities at the Centre Block are well underway. Demolition and abatement activities only begin once heritage features are either carefully removed or protected in place. To date, about 6.8 million kilograms (15 million pounds) of hazardous materials have been removed.
Preparing the interior of the building
Status: On track
Completion: 60% complete

Masonry conservation
We are restoring and repairing the masonry exterior of the Centre Block.
Preparing the exterior of the building
Status: On track
Overall completion: 4% complete
North wall completion: 20% complete
Cost update
Spending to date on the Centre Block project is $326 million.
The overall budget was established based on a cost report. The report was provided by an independent consultant who validated the method we used to establish cost for the construction.
Dollars spent against dollars budgeted (in billions of dollars)

Financial data as of December 15, 2021.
Text version of Dollars spent against dollars budgeted graph
| Spent to date | Budget | |
|---|---|---|
| Centre Block and Parliament Welcome Centre |
$326,000,000 | $4,500,000,000 to $5,000,000,000 |
Key milestones
The timeline below illustrates the major milestones we are working on this year.

Long description of key milestones
Image of a timeline with the following milestones:
June 2021
- Approve cost, scope and schedule
2022
- Remove carillon bells
- Finalize schematic design
- Install the “trompe l’oeil” decorative tarps
- Begin removing the floor on level 1
- Obtain federal land use approval
- Start excavating the courtyard and basement
- Conserve heritage assets
- Start masonry work on the east and west façades
- Complete the main excavation for the Parliament Welcome Centre
2023
- Drill to install geothermal piping
- Complete the demolition and abatement
- Start building the main concrete structure for the Parliament Welcome Centre
2030 to 2031
- Complete main construction
Project spotlight
Each quarter, we highlight an element of work being done on the Centre Block or Parliament Welcome Centre.
Enclosing the courtyards
The Centre Block was originally designed with open-air courtyards to bring light into the building. These spaces were not accessible and were not used. Now, they are key to making the Centre Block more accessible to all Canadians. A new glass roof structure will create a fully accessible path of travel to the public galleries of the Senate and House of Commons chambers. Once enclosed under glass, the courtyards will also become a key contributor to lowering the Centre Block’s carbon footprint.
Page details
- Date modified:
