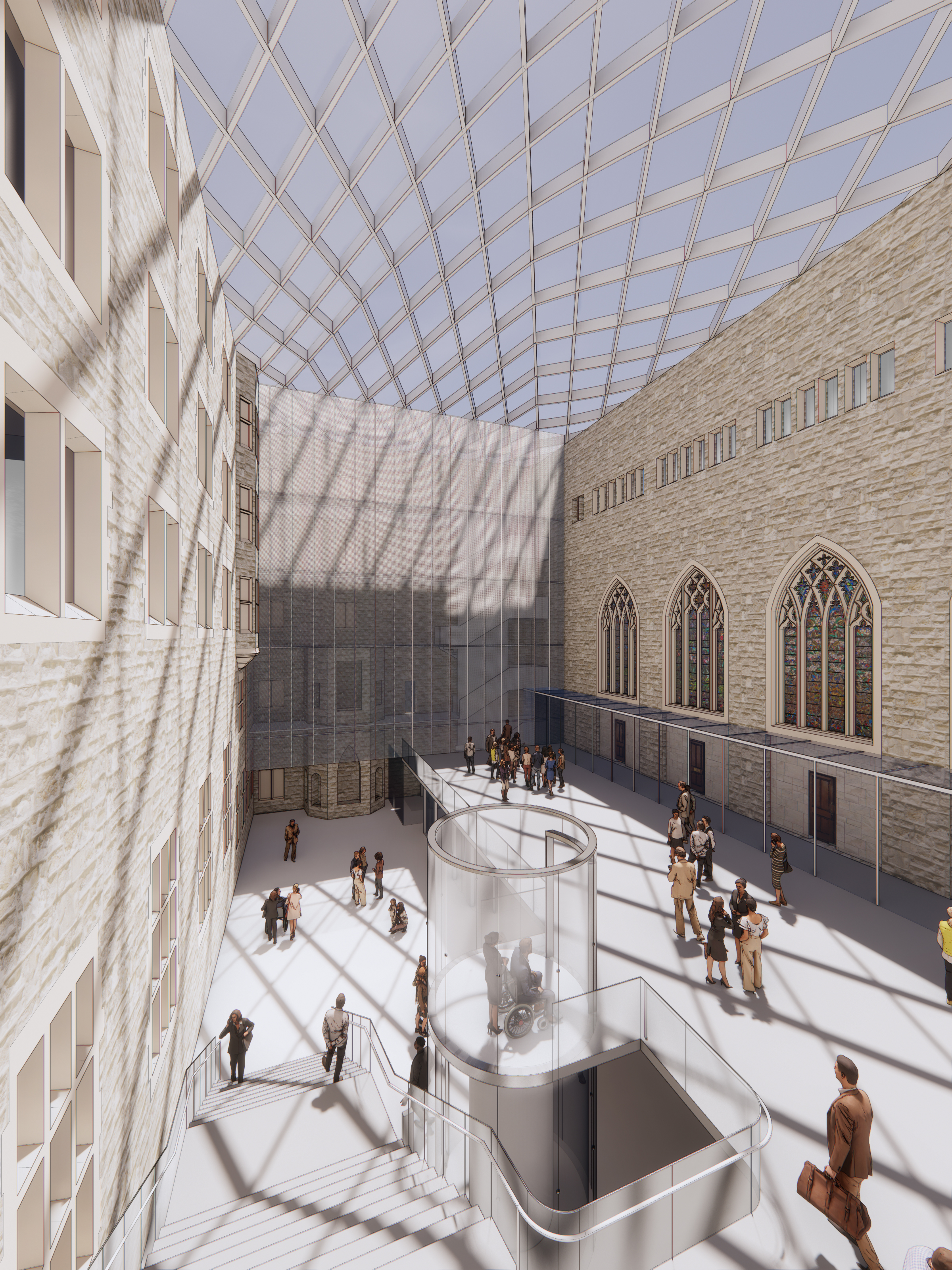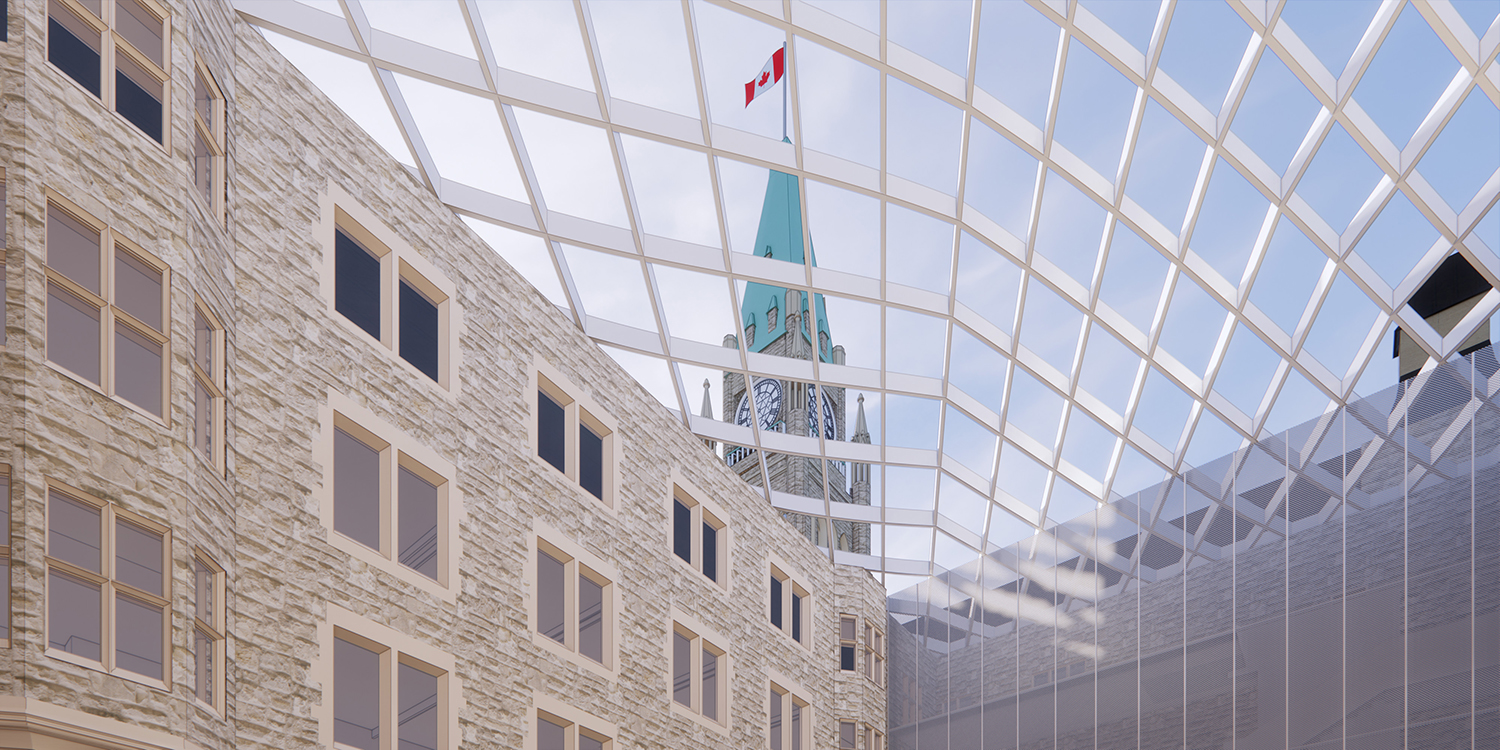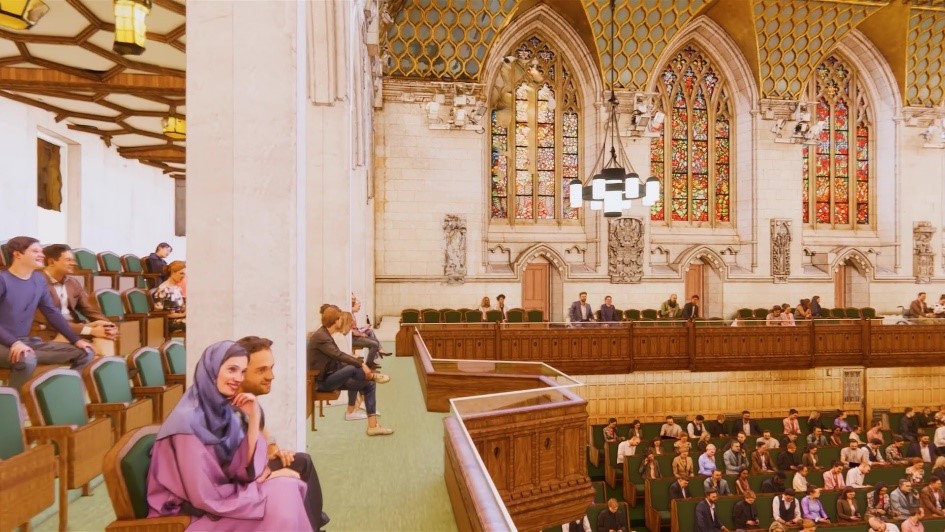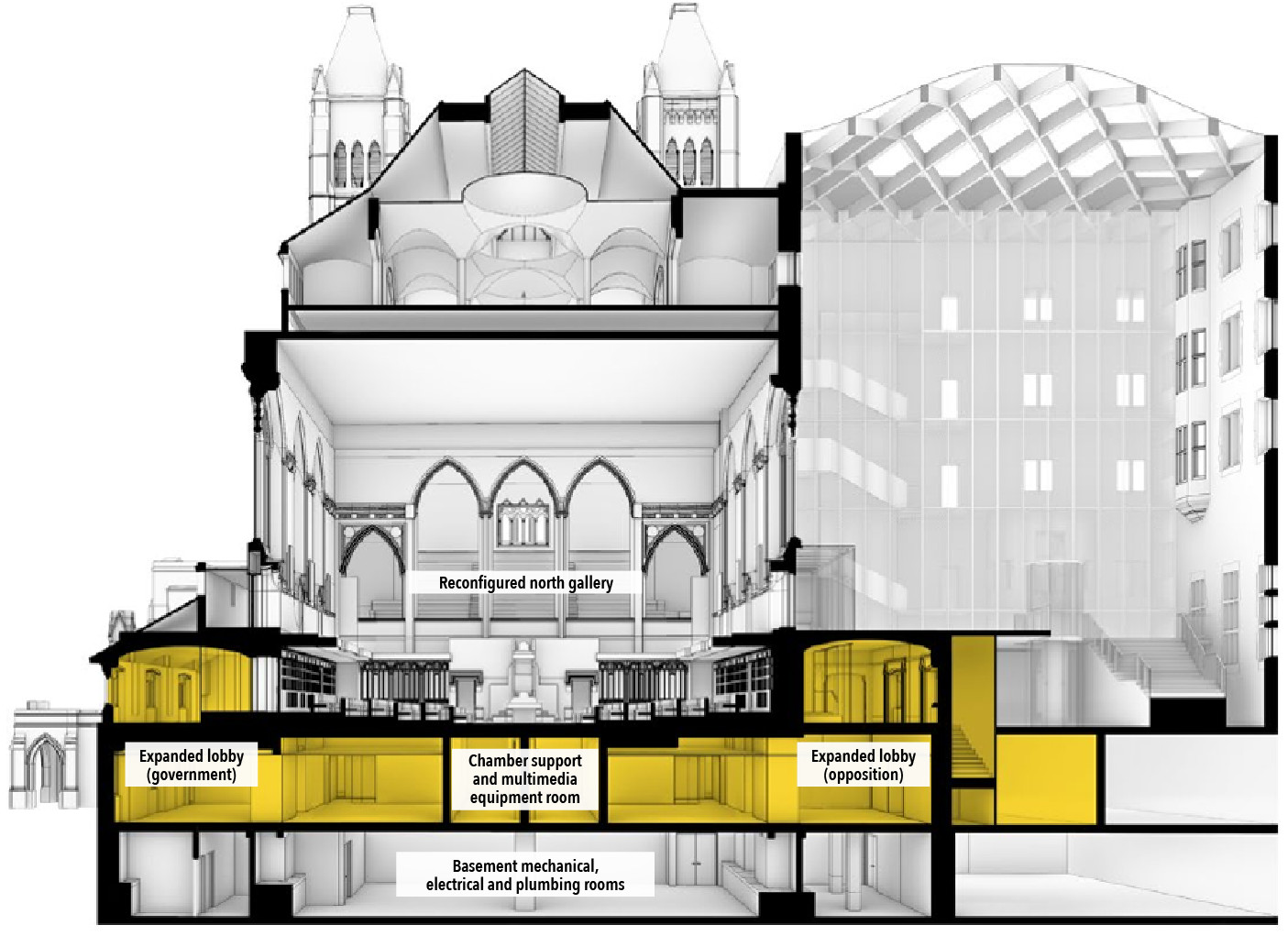Centre Block of the future: Design elements
See architectural drawings and learn about some of the elements of the Centre Block and Parliament Welcome Centre schematic design that will make the iconic building more functional, sustainable and accessible for all Canadians.
On this page
- Creating a central entry for all Canadians
- Enclosing the courtyards
- Modernizing the House of Commons Chamber
- Expanding the lobbies in the House of Commons
- Infilling above the Hall of Honour
- Expanding underground
- Making the Centre Block accessible to all
- Becoming more environmentally sustainable
- Adding new building systems
- Protecting from earthquakes
- Related links
Creating a central entry for all Canadians
The new Parliament Welcome Centre will provide a new universally accessible central entrance to the Centre Block. This design respects the original architects’ vision and intention for the building.
When the architects, John A. Pearson and Jean-Omer Marchand, designed the Centre Block, they designed it to be symmetrical and have a central entrance. The idea was that you could follow the pathway across the lawn and it would bring you to a central public entry at the base of the Peace Tower. The public entrance changed over the years for security reasons. This undermined the original intent of the design, which was meant to welcome visitors. The new schematic design brings the entrance back to a central location. It balances the need for security with a welcoming arrival. People will access Centre Block by way of the underground Parliament Welcome Centre, whose entrance will be located in front of the building in line with the Peace Tower.
Enclosing the courtyards
The Centre Block was built with 3 large courtyards, one in the east, one in the west, and a central courtyard surrounding the Hall of Honour.
We will enclose the courtyards to leverage the previously inaccessible and unused spaces. Using these spaces will provide much-needed room and an elegant area between the Parliament Welcome Centre and the Centre Block. Visitors will enter the enclosed east and west courtyards from the Parliament Welcome Centre, and from there, they can follow a guided tour, watch the Chamber proceedings or engage with Parliament on official business.
The courtyards will also accommodate additional space for parliamentary business as well as waiting areas and universal access to the Senate and House of Commons public galleries.
Additionally, the courtyards will include new stairwells with fire exits to meet life safety and accessibility codes.
Modernizing the House of Commons Chamber
The House of Commons Chamber is important for its heritage value, but it is first and foremost a place for debate where the future of our country is shaped. It must support modern broadcasting requirements, meet high audio and lighting standards and accommodate an ever increasing number of members of Parliament (MP). Since it was built 100 years ago, the size of the Chamber has not increased. The number of MPs, however, has grown by more than 100 and is expected to increase further as the population of Canada grows.
New seating will be designed in partnership with Parliament, and modern technology provided, to ensure the Chamber continues to support our parliamentary democracy for another century.
Expanding the lobbies in the House of Commons
While we are not expanding the Chamber, we are expanding the Chamber lobbies. This will provide more support space for MPs to carry out their work. The expanded lobbies will help us reach a balance between conserving the heritage spaces and supporting the operations of a modern 21st-century Parliament.
Image description
An architectural cross section of a building. The main room is labelled “reconfigured north gallery.” Below it are 3 rooms highlighted in yellow. They are labelled, from left to right: “expanded lobby (government),” “Chamber support and multimedia equipment room” and “expanded lobby (opposition).” The level below is labelled “basement mechanical, electrical and plumbing rooms.”
Infilling above the Hall of Honour
The Centre Block was originally designed with shared space where MPs from all parties and senators could come together.
As the responsibilities of Parliament grew, it needed more formal meeting and committee rooms. Rooms that were originally designed as informal meeting spaces, and working spaces for MPs and their staff, became formal meeting and committee rooms. A 3-level addition will be developed in the central courtyard above the Hall of Honour to provide a shared, integrated place that can be used by all parliamentarians. It will be a space where they can come together, meet and work. The concept of shared informal space allows us to go back to the original architects’ idea from 100 years ago, which was lost over time due to space constraints.
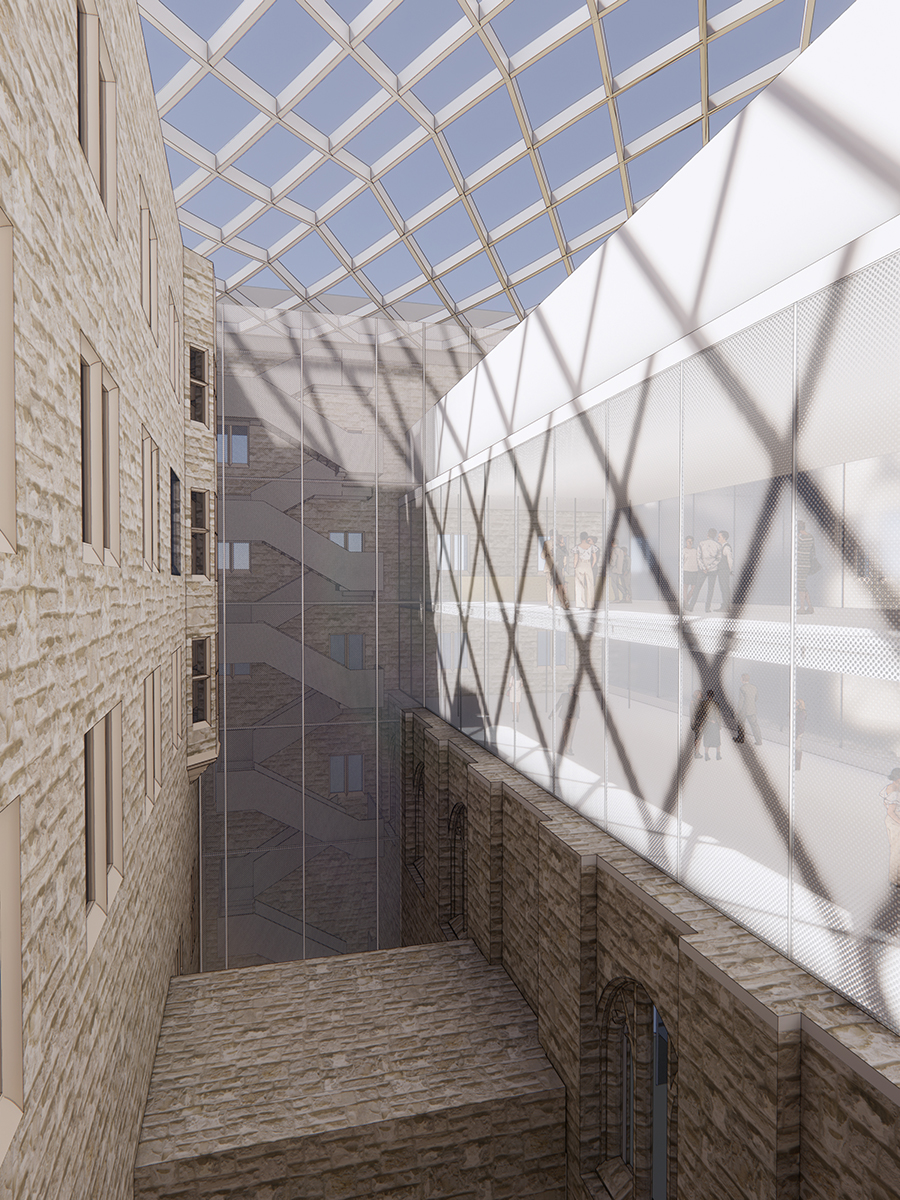
Infill of the previously unused space above the Hall of Honour will give space for offices, meeting rooms and informal meeting spaces (select the image to enlarge).
Expanding underground
As part of the Centre Block project, we are expanding the Visitor Welcome Centre to create the new Parliament Welcome Centre. It will connect the West, Centre and East Blocks into a fully integrated parliamentary complex. It will also provide additional space to support Parliament’s day-to-day operations, and enable Canada’s Parliament to become both more secure as well as much more accessible to all Canadians.
Making the Centre Block accessible to all
We are working with experts in inclusive design to make the Centre Block accessible to everyone. This includes parliamentarians, employees and visitors.
Exceeding accessibility standards
The design for the Centre Block aims to exceed current accessibility standards.
All aspects, including corridor width, washrooms, lighting, acoustics and even the choice of furniture, are being carefully thought out to provide an inclusive, accessible and comfortable environment for everyone.
Like the newly restored West Block, the Centre Block will offer an accessible, barrier-free path on all floors. It will include elements such as:
- tactile bumps at the top of all stairs to alert people with low or no vision of potential hazards
- larger washrooms with accessible features
- touch-free and power door openers
- braille and other tactile elements on signs, or quick response (QR) codes to help people who have visual impairments find their way
- assistive listening devices for people with hearing impairments
We will also redesign the Senate and House of Commons Galleries, Chambers and committee rooms to allow for accessible seating.
Making it easier for people to connect with Parliament
Creating the Parliament Welcome Centre and redesigning the courtyards to provide indoor space will give the public greater access to the Centre Block and to Parliament. Guided tours of Parliament have continued to be offered from the interim accommodations for the Senate at the Senate of Canada Building and for the House of Commons in the West Block. The construction of the Parliament Welcome Centre will significantly increase the number of visitors who are able to engage with Parliament. It will also enhance the quality of the visitor experience by providing an experience above and beyond guided tours. The Parliament Welcome Centre will become a destination in and of itself to support Canadians in connecting with the Senate, the House of Commons, and Parliament as a whole. Once completed, the Centre Block will also have modern information technology. The Chambers and committee rooms will be equipped to record and broadcast video and audio. These upgrades will mean there will be greater options for people to see Parliament at work even if they are not able to be there in person. People from across Canada will have better access to Canada’s democracy.
Becoming more environmentally sustainable
The Centre Block was not an environmentally friendly building before the project began. In fact, running the Centre Block consumed more energy than running any of the other buildings on or around Parliament Hill. We are designing a new carbon-neutral Centre Block. Innovative and modern upgrades will make it more sustainable, energy efficient, comfortable and climate-resilient.
Heating and cooling for the future Centre Block will be far more efficient. The building will be connected to the new district energy system. The new mechanical systems will make it a more comfortable and consistent temperature throughout the building. Whenever possible, we are selecting and sourcing sustainable building materials.
Adding new building systems
Architects and engineers incorporated modern building systems into the design. This was a big task, considering that the building was built before electricity was common and was intended to be heated by fireplaces and hot-water radiators. The following elements will be added in a way that respects the heritage character of the building while supporting the needs of today:
- upgraded information technology
- multi-media and broadcasting capabilities
- energy-efficient heating and cooling
- modern electrical and mechanical systems
- enhanced fire and life safety measures
- greater security measures to protect parliamentarians, staff and visitors
Protecting from earthquakes
The Centre Block was built before seismic building codes existed. As part of the project, we will ensure it meets current codes. The design plan includes an innovative plan for protecting the Centre Block from earthquakes.
Related links
Page details
- Date modified:


